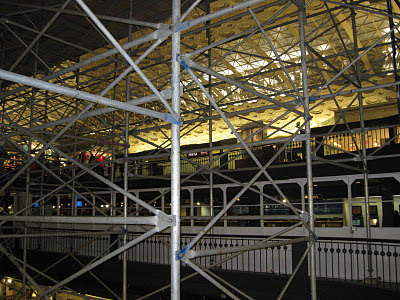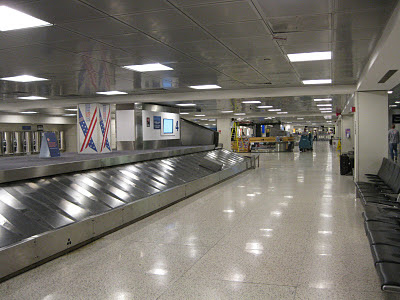
Union Station in Washington, D.C. is one of the nation's great downtown train and transport terminals. An easy walk to the U.S. Capitol and the White House, it offers long-distance service to New York and New England as well as Chicago, Atlanta, Florida, and New Orleans. And the exterior of the 1907 structure (see above and below) is as impressive as it gets.

But the interior, alas, is currently a mess. A visit to the station's massive waiting room on Wednesday, Dec. 1 found endless stretches of black netting hanging from the vaulted ceiling, creating the effect of walking underneath an enormous trampoline. In other places, scaffolding is going up, obstructing passages and obscuring views. Check out these less-than-inspiring vistas:


The reason, of course, is that Union Station was among those landmarks that sustained damage in an earthquake this past August. (The Washington Monument was another, and remains closed to visitors.) At Union Station, the quake prompted repair work that's expected to take up to 10 months to complete.
So the entrance lobby, with its barrel-vaulted ceiling curving nearly 100 feet overhead, now looks as if a trapeze act is about to take place there. Well, with chunks of the plaster ceiling either fallen away or getting ready to let go, what choice did they have? And if you can't wait to experience the station's full grandeur, a sense of it is still provided by the station's "Western Hall," which remains undamaged:

And I've just read an item in the Washington Post from Dec. 7 (after my visit) reporting that crews are beginning to erect yet more scaffolding to make the repairs. That's on top what was already there when I passed through, such as this in one of the passageways from the waiting room to the ticket area:

This doesn't help the ticket area, which was once an impressive space just like the waiting room until it was filled with two levels of retail shops. Not only do these obscure the space's original proportions, but they make it hard to find the actual Amtrak ticket counters, which are buried somewhere underneath all this.

What's the point of having a vaulted roof when the space below it is filled with several levels of stores? While there's not much that can be done to restore the ticket area's proportions anytime soon, at least the netting and scaffolding will eventually go away.
In the meantime, one other thing that I also hope goes away is the practice of the station's retail outlets playing loud pop music to attract customers. This may be okay in a mall location, but it destroys the ambiance of a large and historic transportation terminal. It's a real distraction, and seems completely at odds with a century-old edifice.
In this case, the culprit was 'Little Miss Matched,' a small store along one side of the terminals's main waiting room. It wasn't even 11 a.m., and the store manager had a bouncy, hypnotic pop dance number going at moderate volume, which was enough for it to echo all around the big space—so much so that it was hard to know where it was coming from. (It took me several minutes to trace the source.)
It was bothersome enough for me to go into the store and ask the manager if it was corporate policy to play loud music during business hours. He said yes, so I told him: this terminal is a masterpiece of Beaux Arts design, and it was a shame that one retailer should be allowed to diminish it with noise pollution.
I got a blank stare, which was what I expected, but at least I told someone what I truly thought. How ironic that the name of the business is derived from the term "mismatched."
Regarding Amtrak, the station's main tenant: other than the hidden counters in the ticketing hall, Amtrak has surprisingly little presence in the station's signature spaces. Most of the railroad's passenger functions take place behind the back wall of the historic station, in a dismal concrete-and-steel space that sports a small curving roof to let in some natural light but not much else to distinguish itself.

Sad that Amtrak is treated by a poor step-child in the station's current layout, stuck out back in a seemingly unfinished space (though no work seemed to be in progress) that has all the ambiance of a warehouse outlet. Weird: the latticework supporting the roof harmonizes well with the temporary scaffolding in the station's other parts. I suppose we should be grateful that at least a few of the original station gateways are still in place, standing tall among the station's fast food outlets, though not serving any purpose:

Washington Union is also served by the city's Metro, so what about that? Here's one opinion I pulled off a blog, which describes the Metro as the "most iconic" transport system in the U.S.: "Like the monuments and museums of Washington D.C., the Washington Metro is a landmark of design, history and progress in America. For visitors to The Beltway, a trip on the Washington Metro often inspires as much awe and wonderment as the trip’s destination."
Huh? Who in their right mind would ever regard the Washington Metro as inspiring? The service may do its job, but the underground stations themselves are outstandingly ugly and oppressive. Shaped like squashed tubes and surfaced in a concrete brutalist waffle pattern, the dimly lit platforms would seem right at home as part of the dreary underground workers' city in 'Metropolis,' the German sci-fi silent film.

So these stations, all designed in the same dehumanizing way by modernist architect Harry Weese, are supposed to be inspiring? All I can say is that the only inspiration I'd expect from spending time in places such as this would be to jump in front of the next train and end it all.
And yet here's more crap from the same blog: "The underground stations of the Washington Metro are a captivating sight, a collection of grand caverns with curved, patterned ceilings and no direct light. There’s an almost alien feel to their design, one that inspires silent appreciation while the trains rumble in the distance."
Well, to get that taste out of our mouth, let's end with a shot of what a train station can and should look like—in this case, another exterior shot of Union Station, currently sporting some seasonal decorator touches.

Merry Christmas to all, and to all a good night. Except if you work for Little Miss Matched in Union Station, that is.







































